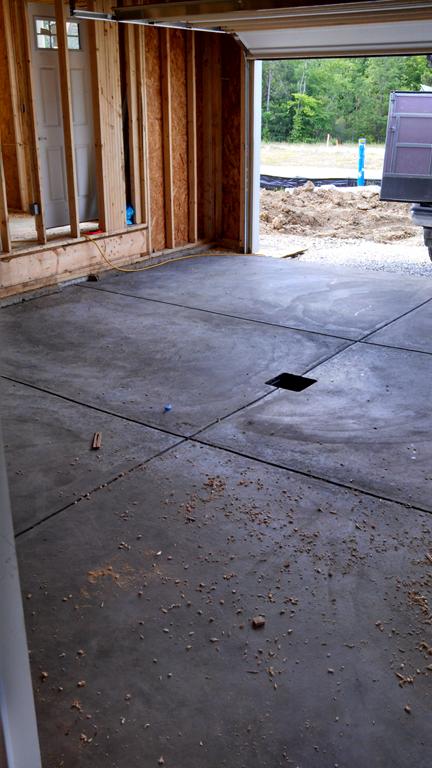On June 27 we met with our project manager, for our “Pre-Drywall Meeting”. Basically, just to go over where all of the electrical and plumbing was installed, to make sure everything is where we wanted it to be. A few days before, we met with the home security company, who will be installing our security system and SURROUND SOUND SYSTEM in the living room. I’m a little excited about that.
We are only about 5-6 weeks from completion at this point.
Next stop, drywall!


- Upstairs guest bathroom
















Which one is my guest room?
Wow that is going up fast!!! I wish our construction projects went so quickly…but then you don’t have to go through the governmental approval process for setting up your construction contracts, have every detail questioned at least twice and have to file paperwork in quadrupilate just to a pay for a change order…oh yeah change orders. Watch out for those! Contractors make ALL of their money on those babies.
Believe me…there’s been a LOT of paperwork! We’ve been killing trees since early March, and we’re still not done! We even had a change order in there, but it only cost us a small amount of money (they messed up and ordered us the wrong appliances at first – I was not happy). But we’re finally seeing light at the end of the tunnel!
Oh, for heaven’s sake, Wendy. I know this house thing is on your mind a lot, but isn’t there SOMETHING in the Cleveland area, relevant to food, that gets your attention now & then? Assuming there is, tell us a little about it.
Willie, thank you for kicking my ass into reality.
Yes, it’s been too long since I’ve posted. I haven’t eaten out a lot here, and even then it’s been mostly small local places. Mediocrity. Plus, I forgot to take pictures/notes.
But, you’re right. It’s time to get back into gear.
For what it’s worth, I’m glad you’ve missed me.